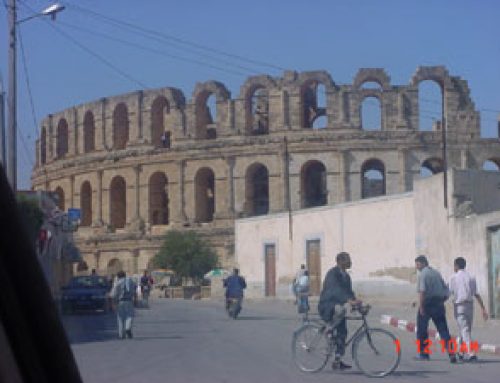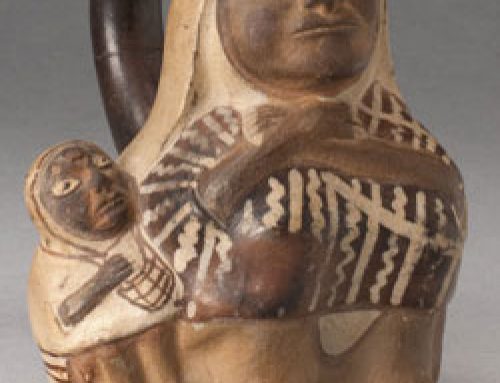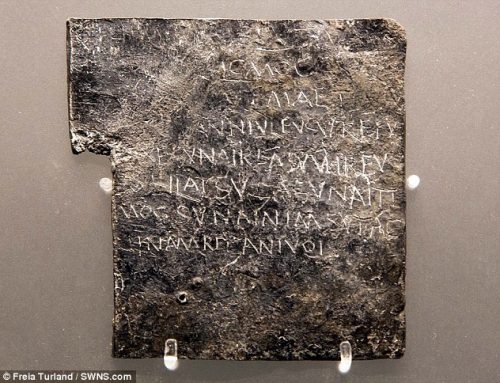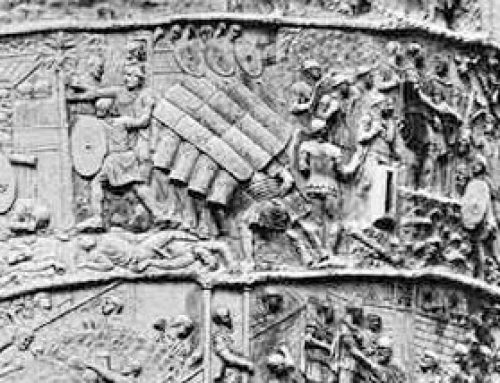
This is the facade, or front entrance, to Domitian’s palace, the Domus Flavia
Why did Domitian build the Domus Flavia?
Vespasian, the first emperor of the Flavian Dynasty in Rome, had been popular because he lived plainly and acted like he was equal to everyone else.
The Flavian Emperors
The Colosseum
Roman architecture
All our ancient Rome articles
He built the Colosseum. But his son Domitian was different. He wanted everyone to know that he was the Emperor and he was more important than everybody else.
A government office building
Besides, Roman government was getting pretty complicated. The government really needed a big building where all the different slaves and freedmen who worked for the government could have offices.
Slavery in the Roman Empire
Roman government
Where does the word “palace” come from?
So in the 90s AD, Domitian had his architects build him a great palace on the Palatine hill in Rome. We get our word “palace” from the name of the hill. A palace is a building like this one that Domitian built on the Palatine hill.

Here’s a place where some of the marble is still in place on the wall.
Building in bricks and concrete
Domitian was able to build a huge palace relatively quickly and cheaply because his architects used a new building method (which Nero had also used in his Golden House) of bricks and concrete.
Nero’s Golden House
More about bricks
What is concrete?
What is marble?
Over the bricks, Domitian had marble facings, to make it all look like marble, but over the years most of the marble has been stolen away, so now only the brick and concrete are left.
The layout of the Domus Flavia
Domitian’s palace had three main areas. The first was a public courtyard, with big public rooms all around it. This was where Domitian met visiting ambassadors from other countries, or made important public announcements, or held big formal parties. There was a huge throne room on one side of the courtyard, and a huge dining room on the other side, and lots of smaller rooms as well for meetings and conferences.
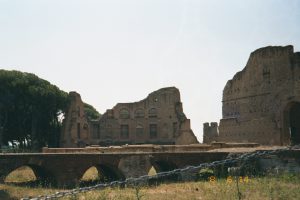
The bridge to the island in the courtyard
Did the throne room have a roof?
Domitian’s throne room was so big that we can’t understand how he could have put a roof on it without the roof falling in, using Roman technology. Some people think the throne room must have had a wooden roof, while others think it could have been done in brick and concrete. Today, none of the roof is left to tell us.
A more private area for meetings
The second part of Domitian‘s palace was around another huge courtyard, but this part seems to have been a little more private, for less public parties and meetings. In the middle of the second courtyard, there was an artificial pond, with a little island in the middle of it and a bridge going out to the island. There were more small rooms, all around the courtyard, for meetings and government offices.

Looking down into the third, private, courtyard of the Domus Flavia
Even more private: family and servants
To the back of the second courtyard, there was a third courtyard, which was the really private quarters where the Emperor and his family (and hundreds of slaves and friends and hangers-on) lived. This third courtyard was built further down the side of the hill, so if you came into it from the second courtyard you would be on the second floor, looking down into the third courtyard.
What is an aqueduct?
Water and sewage in ancient Rome
What you see here is a fountain, with fancy little walls in it to make islands and waterfalls. Today there’s no water, but there would have been water all over the place when the emperors were living here. The palace was hooked up to aqueducts that brought water down from the mountains in stone channels.
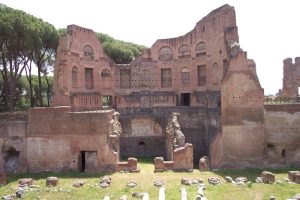
Bath building of Domitian’s palace
The palace garden
Around the back of Domitian’s palace was a long, narrow garden with a walkway or peristyle all the way around it. This was where the Emperor could go for private walks without having to worry about anyone killing him. He also had big parties here.
What is a peristyle?
Roman bath buildings
On the other side of the garden, there was a large bath building. This, too, was fed by aqueducts. The emperor and his friends and family could relax, swim, exercise, and soak in the hot tubs.
How long did the government use the Domus Flavia?
Domitian’s palace, the Domus Flavia, seems enormous. It seems like it’s just way too much house for any family to live in. But the Romans thought of the whole Roman government as part of the Emperor’s family. And as the seat of the whole Roman government – the offices, the meeting rooms, the treasury, the courtrooms, the banquet halls – it must have seemed hardly big enough most of the time. This palace served as the center of Roman government from Domitian’s time until the 300s AD – more than two centuries. Then the center of power moved to Constantinople.
Learn by doing: build a big room out of Lego and figure out how to put a roof on it
Parthian palaces further east
Later Roman architecture: the Pantheon
Bibliography and further reading about Domitian’s palace:
You Are in Ancient Rome, by Ivan Minnis (2004). For younger kids.
Ancient Rome: A Guide to the Glory of Imperial Rome, by Jonathan Stroud (2000). A day as a time-travelling tourist in ancient Rome, for kids.
Houses, Villas, and Palaces in the Roman World, by Alexander McKay (1998). A good section on Domitian’s palace.
Roman Architecture, by Frank Sear (1983). The standard college textbook.
The Architecture of the Roman Empire: An Introductory Study, by William MacDonald (1982). Actually not so introductory, but it’s got great illustrations that really make the building techniques clear. A great section on the roofing of Domitian’s throne room.
Roman Imperial Architecture, by J. B. Ward-Perkins (1992). A more detailed textbook, and harder going.
